NRRMore
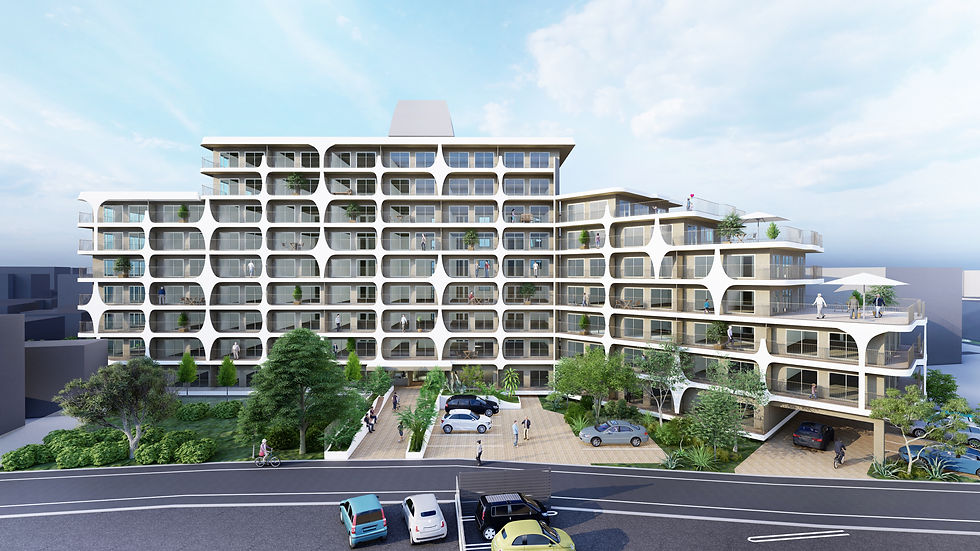
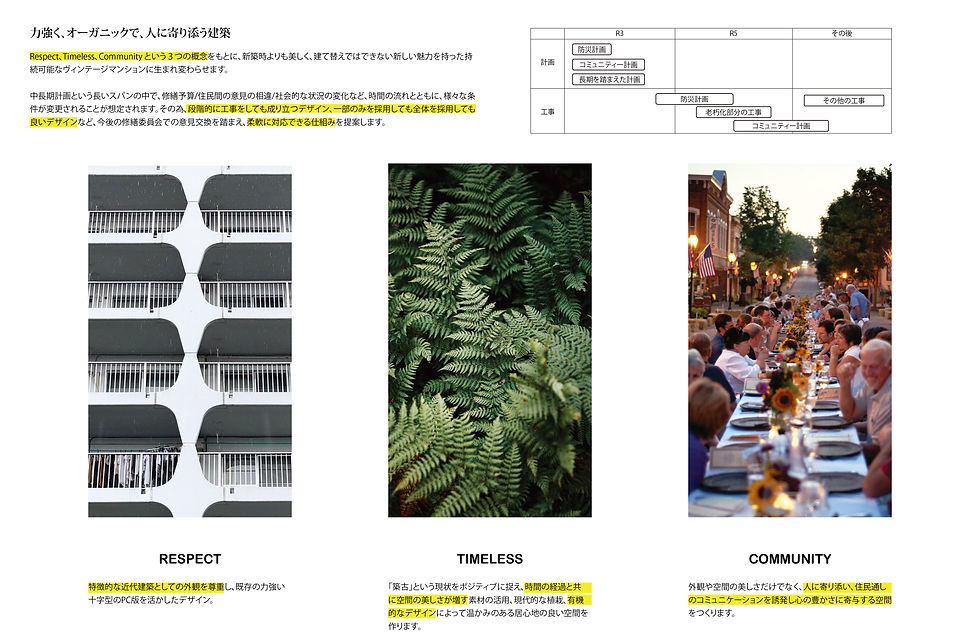


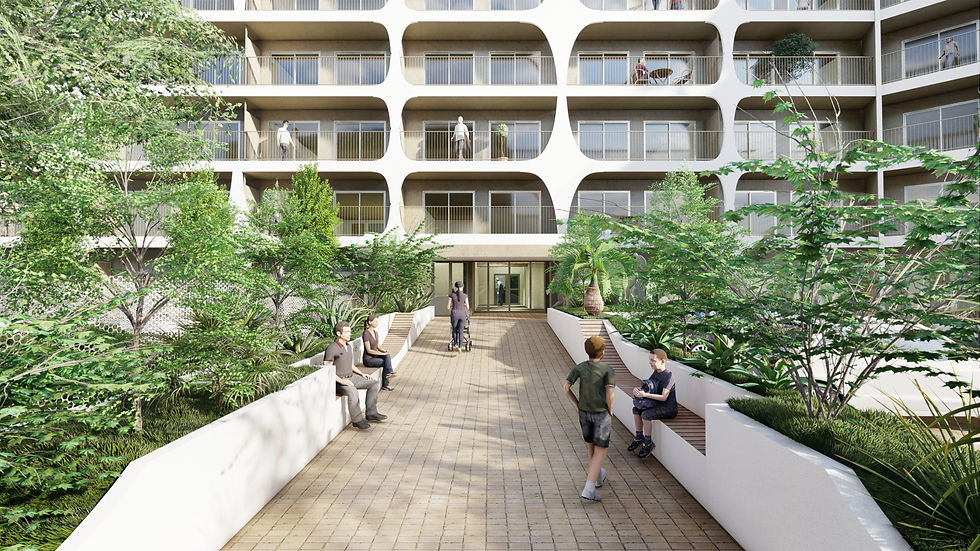
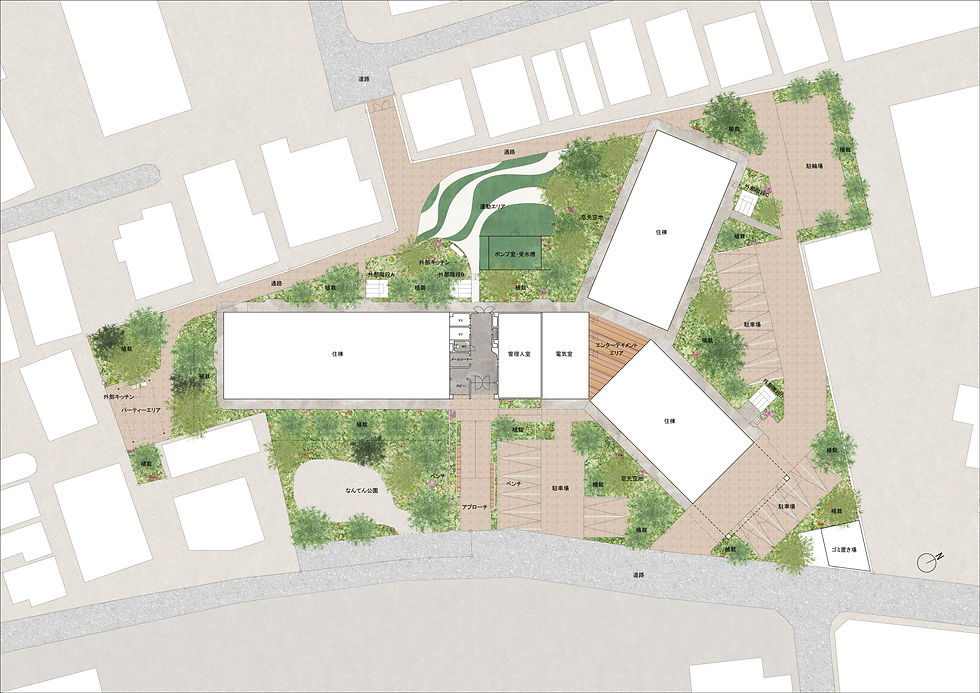
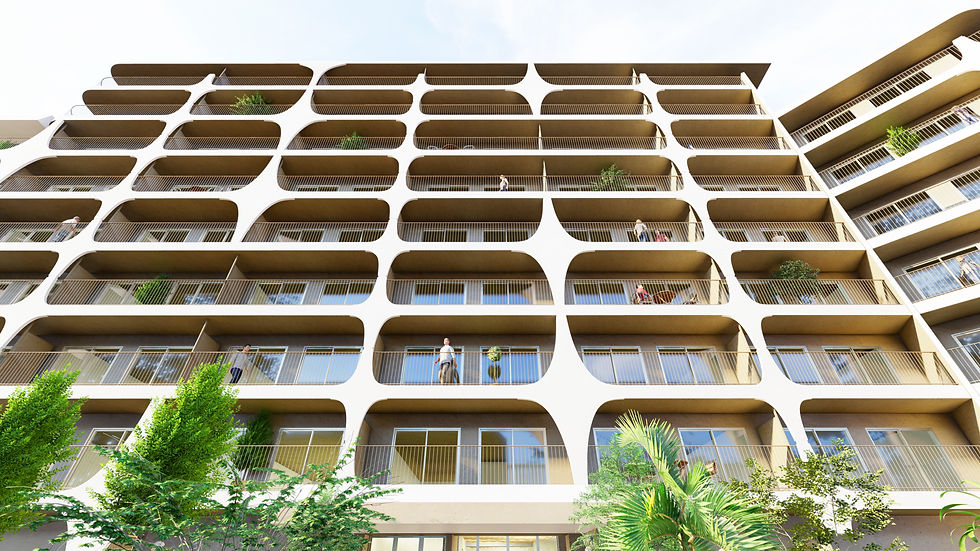

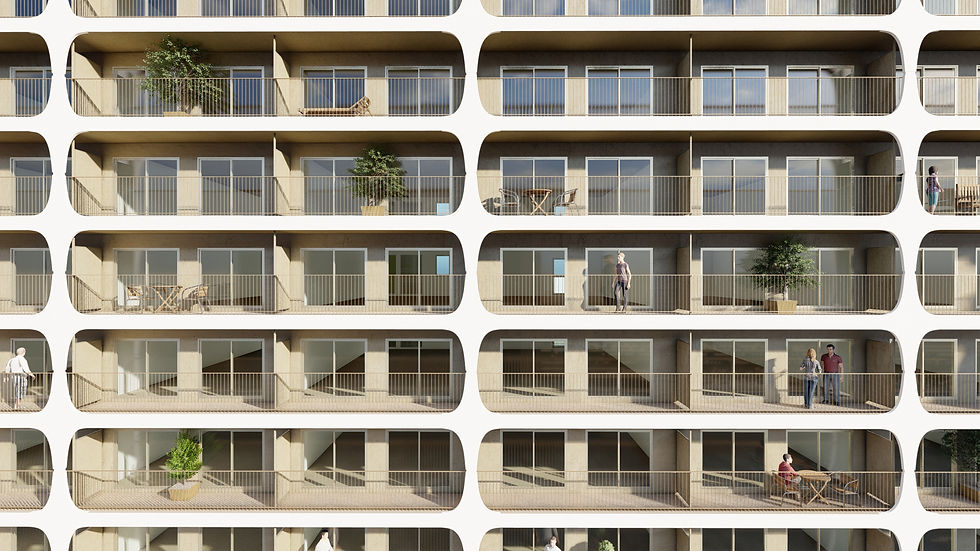


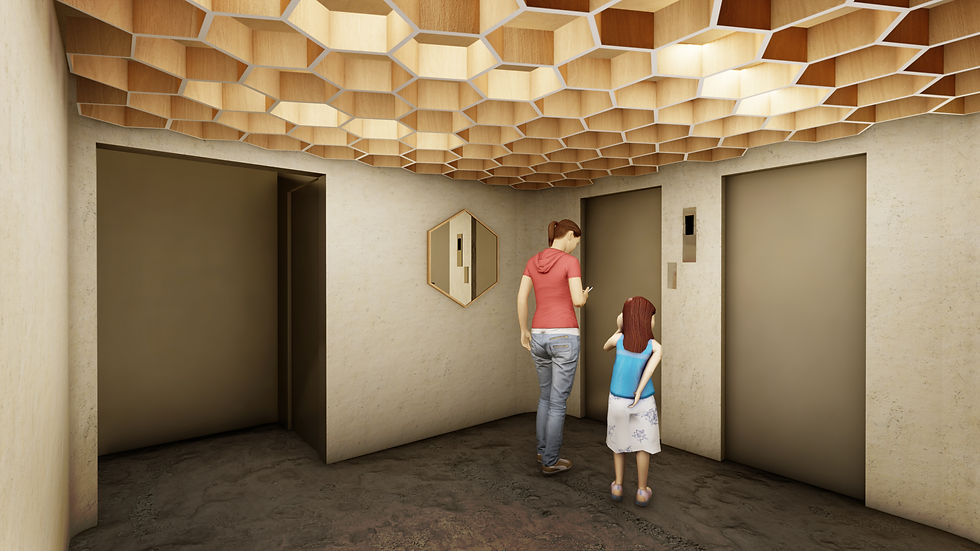
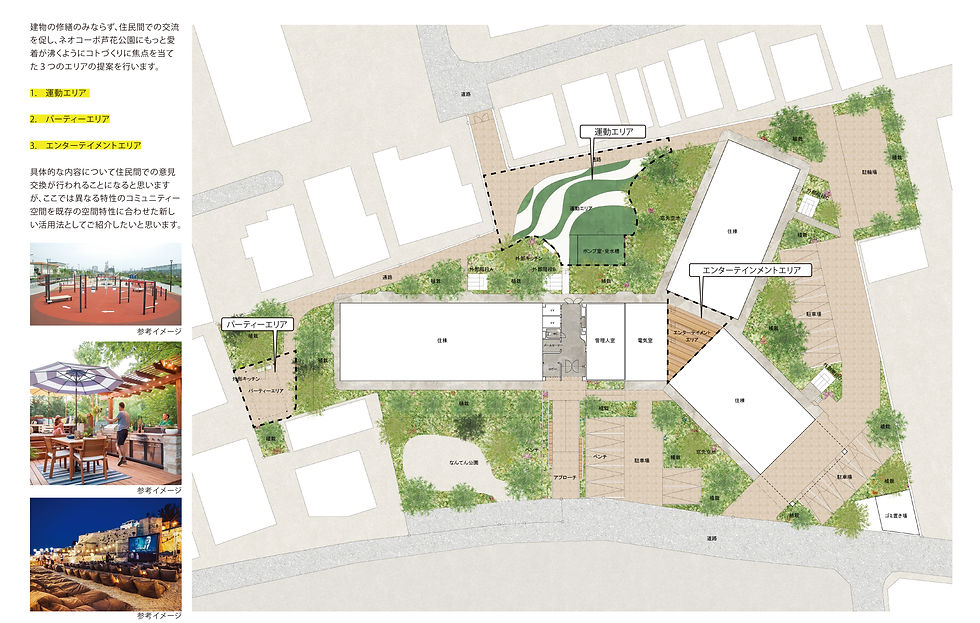






An apartment renovation in Setagaya-ku, Tokyo.
The existing building of modern architecture, which features a Y-shaped plan and cross-shaped Precast concrete of the façade, is located between the city center and the suburbs.
The client has requested a new facade utilizing of the existing cross-shaped PC version, an external open space that is no longer used due to changes in the times, and a renewal of the internal public space.
Based on the concept of "powerful, organic, and friendly architecture," each area is designed with the keywords Respect, Timeless, and Community.
As for the facade, the color around the balcony has been changed to emphasize the existing cross-shaped PC panels and give depth to the building, and aluminum panels slightly larger than the existing cross panel were randomly added to give the appearance as originally intended. By creating, we tried to respect the existing building.
The internal public space has an organic and timeless design that is not caught up in the times by making use of the existing curved wall.
The open space between the building and the boundary of the site has been renewed as a space that encourages interaction between residents on a daily use and can be used even in the event of a disaster.
Location:Tokyo
Program:Residential Renovation
Structure:Steel-framed reinforced concrete
Number of Stories:9 stories above ground
Size:4392.42㎡


